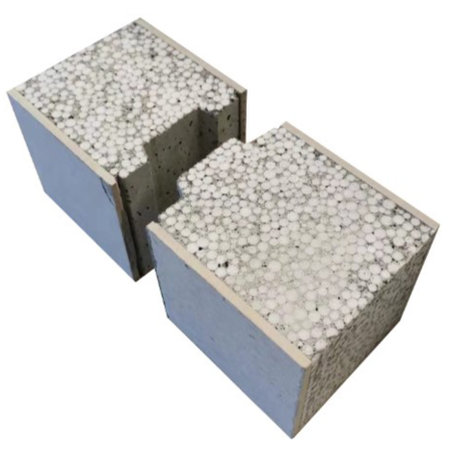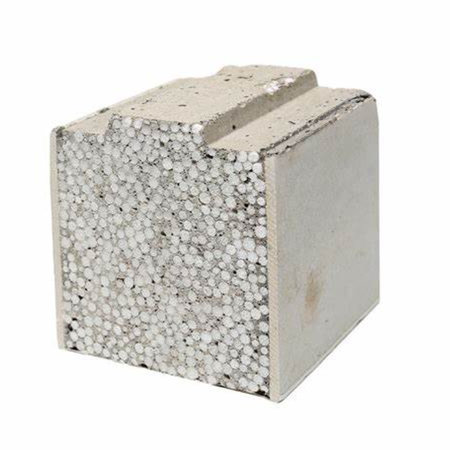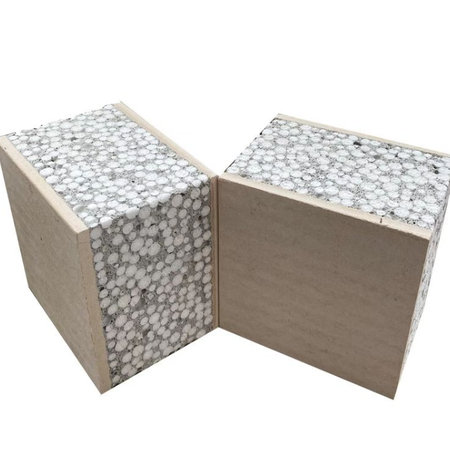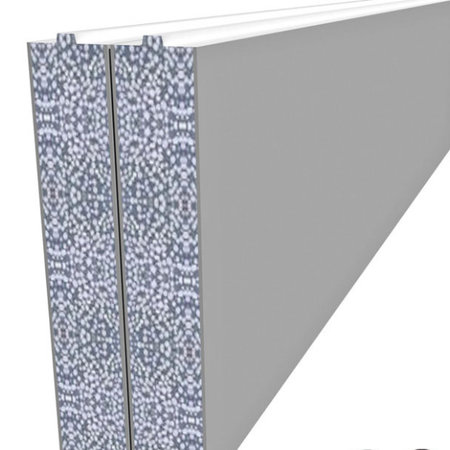EPS Foam Sandwich Wall Panels
do you have a construction project we can help with?
Energy-Saving EPS Foam Sandwich Wall Panels for Roofing & Exterior Walls
Product Introduction
Our EPS (Expanded Polystyrene) Foam Sandwich Panels are engineered for superior thermal insulation, lightweight durability, and rapid installation—making them the ideal choice for modern energy-efficient roofing and exterior walls. These panels feature a three-layer composite structure: high-strength outer surfaces (metal/cement fiber) bonded to a fire-resistant EPS foam core, delivering exceptional heat preservation, soundproofing, and weather resistance. Perfect for residential, commercial, and industrial projects seeking cost-effective, eco-friendly building solutions.




Technical Specifications
| Parameter | Value / Description | Testing Standard |
| Panel Thickness | 50mm, 60mm,75mm, 100mm, 120mm, 150mm,200mm (customizable) | ASTM C1289 |
| Panel Size | 1200mm × 2400mm (standard), up to 6000mm length | ISO 8335 |
| Density (EPS Core) | 18-30 kg/m³ | ASTM D1622 |
| Compressive Strength | ≥0.15 MPa (EPS core) | ISO 844 |
| Thermal Conductivity | 0.033-0.038 W/(m·K) | ASTM C518 |
| Fire Rating | Class A (Non-combustible) | ASTM E84 / EN 13501-1 |
| Sound Insulation | 40-45 dB (for 100mm panel) | ISO 10140 |
| Water Absorption | ≤10% (by volume) | ASTM C272 |
| Bending Strength | ≥5 MPa (full panel) | ASTM C393 |
| Weight | 15-25 kg/m² (depending on thickness) |
Key Advantages
- Ultra-Lightweight – 50% lighter than traditional materials, reducing structural load and labor costs.
- Energy-Efficient – EPS core minimizes heat transfer, cutting heating/cooling costs by up to 40%.
- Fireproof & Safe – Class B1 fire rating (ASTM E84) with self-extinguishing foam core.
- Weather-Resistant – Withstands extreme temperatures (-30°C to +80°C), UV rays, and moisture.
- Noise Reduction – 30dB+ sound insulation for quieter interiors.
- Easy Installation – Prefabricated panels install 3x faster than conventional materials.
- Eco-Friendly – Recyclable materials, compliant with LEED & BREEAM standards.
Applications
- Residential – Roofing, exterior walls, balconies, and prefab homes.
- Commercial – Offices, shopping malls, hotels, and cold storage facilities.
- Industrial – Warehouses, factories, cleanrooms, and logistics centers.
- Green Buildings – Solar panel roofs, passive houses, and eco-communities.
Comparison vs. Traditional Materials
| Feature | EPS Sandwich Panel | Brick Wall | Concrete Panel |
| Weight (kg/m²) | 15-25 | 180-220 | 200-250 |
| Thermal Insulation | Excellent (0.033 W/m·K) | Poor | Moderate |
| Installation Time | 1-2 days per house | 2-4 weeks | 3-6 weeks |
| Fire Resistance | Class A | Class A | Class A |
| Cost Efficiency | 30% cheaper | High labor cost | High material cost |
Construction site photographs

Installation Guidelines
- Foundation Preparation – Ensure a level base.
- Panel Alignment – Use laser level for precision.
- Mechanical Fixing – Screws/anchors every 400mm.
- Joint Treatment – Seal with elastic mortar.
- Surface Finishing – Paint, tiles, or cladding.
Certifications & Compliance
- ISO 9001, CE, SGS, ASTM, EN standards.
- Green Building Certifications (LEED, BREEAM).
FAQs
Q: Can it be used in seismic zones?
Yes – Flexible EPS core absorbs vibrations.
Q: How long does it last?
50+ years with proper maintenance.
Conclusion
The EPS Cement Sandwich Panel is a revolutionary building material that combines lightweight strength, energy efficiency, and rapid construction. It is ideal for modern, sustainable, and cost-effective projects.
Get A Quote Today
At vero eos et accusamus et iusto odio dignissimos ducimus qui blanditiis praesentium voluptatum deleniti atque corrupti quos dolores et quas.
